Measuring how big is 400 square feet is one of the measurements that is simple, but can be tricky to visualize.
When someone says “400 square feet,” most of us only agree while having no clue what it looks like in real life.
Understanding how big is 400 square feet is matters whether you’re looking for an apartment, planning a room makeover, or figuring out if your furniture will fit in.
Visualizing 400 square feet is easier when you compare it to spaces you know.
That’s why I’ve gathered some real-life examples that’ll make it easy to understand. 400 square feet equals 37.16 square meters, 0.009 acres or 44.44 square yards.
A 400 square foot space is a 20×20 foot square, or a 25×16 foot rectangle, or a long 40×10 foot space.
Here, we’ll go through 6 everyday examples that’ll help you to visualize how big is 400 square feet.
I’ll show you how this measurement compares to common spaces like garages, studio apartments, and sports courts.
By the end, you’ll have clarity of how big 400 square feet is and know how to make the most of it.
How to visualize 400 square feet? (6 Real Life Examples)
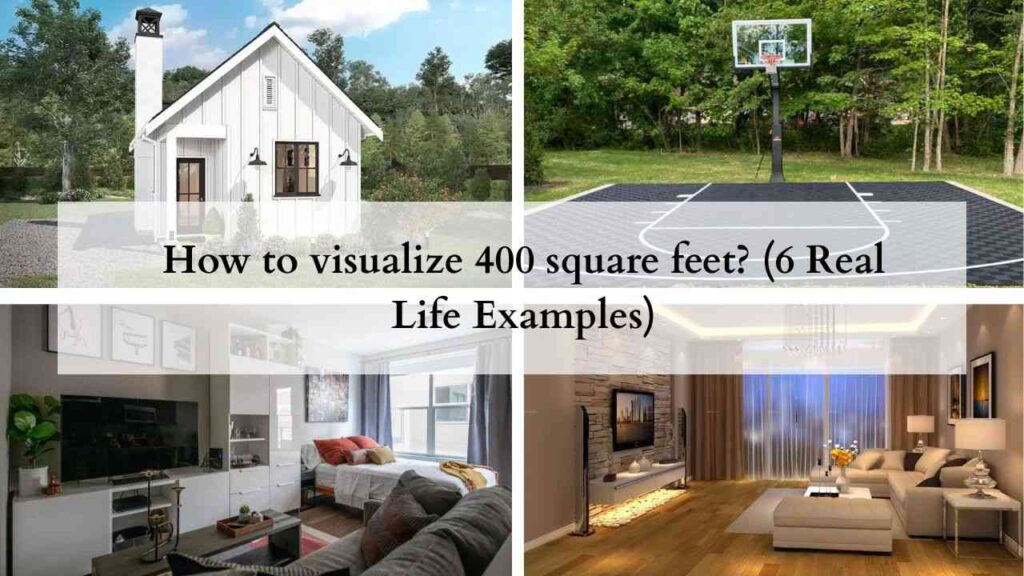
When trying to visualize how big is 400 square feet, it helps to think about spaces you see every day.
These six common examples will give you a quick reference about this size. Some may surprise you, what feels small in one context may feel spacious in another.
Let’s dig into these everyday spaces that measure around 400 square feet.
Two-Car Garage
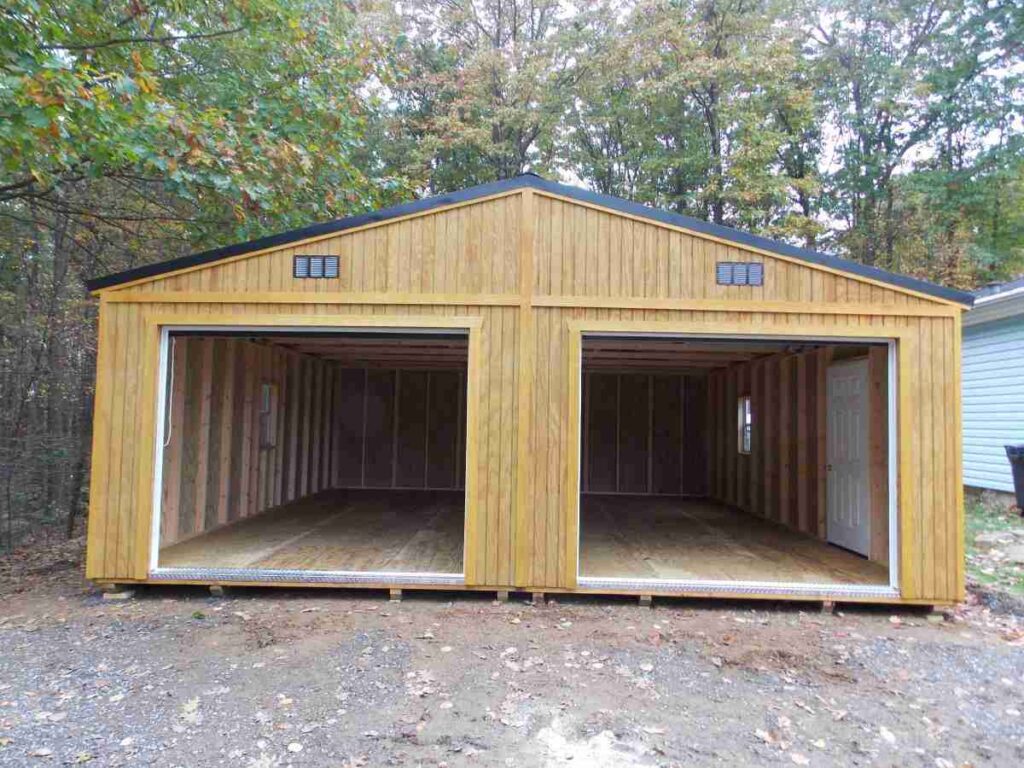
Think about a standard two-car garage, that’s almost 400 square feet.
Many two-car garages measure about 20×20 feet, and have the 400 square foot reference point.
Next time you’re standing in a garage that fits two vehicles, it is the 400 square feet visual.
What makes this comparison useful is that most of us have been in garages.
Visualize two cars parked side by side with a space to walk between and around them. That’s how much space you’re working with in 400 square feet.
According to a recent survey by the National Association of Home Builders, the average American two-car garage is between 400-440 square feet, making it a perfect for our size.
Small House
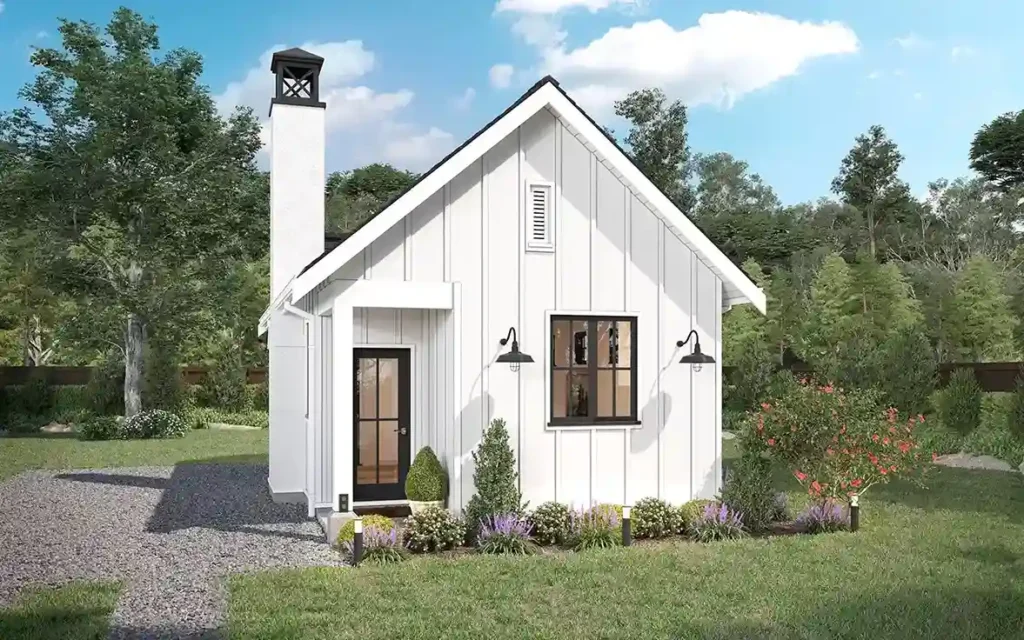
A small house or small cottage measures around 400 square feet.
The compact homes are popular in recent years, and they show how livable this amount of space can be when it’s thoughtfully designed.
When picturing a 400 square foot small house, imagine a space that includes a compact kitchen against one wall, a living area that can double as a bedroom, and a small bathroom.
Remember that 400 square feet in a house feels different than 400 square feet in a garage, because of how it’s divided into rooms.
Walls take some of square footage, so the usable space in a 400 square feet house can be close to 350-375 square feet.
Half of One-Bedroom
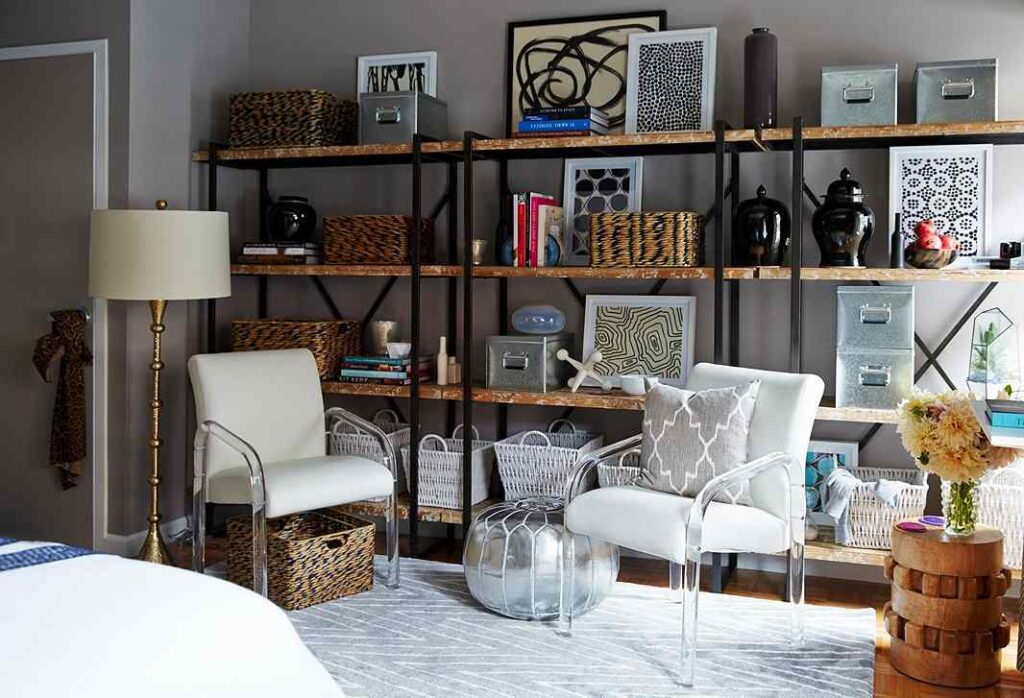
A standard one-bedroom apartment, imagine half of that total space which is about 400 square feet.
Most one-bedroom apartments range from 750-850 square feet, so half of that gives you a good visualization.
To make this tangible, visualize the living room and kitchen area of a one-bedroom place.
The combined space measures around 400 square feet, while the bedroom and bathroom make the other half of the apartment.
This comparison is helpful because it shows how 400 square feet can be functional. In this amount of area, you can fit a sofa, coffee table, TV stand, dining table for two, and a modest kitchen setup.
A Studio Apartment
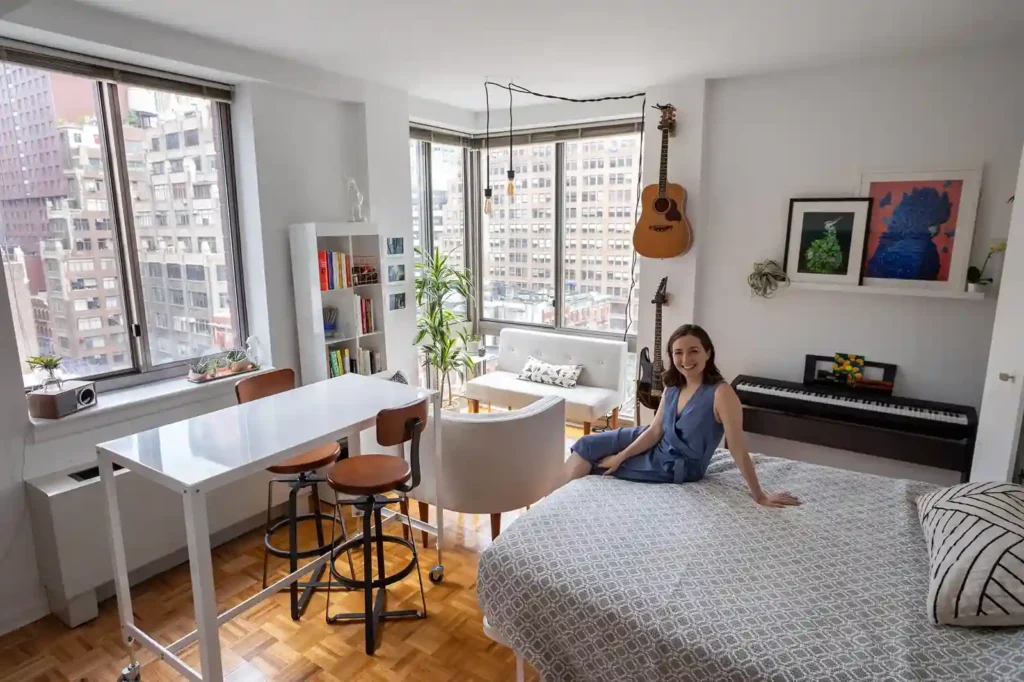
Many studio apartments measure around 400 square feet, making them a perfect real-life example.
A 400 square foot studio includes one main open space as the living room, bedroom, and dining area, plus a separate bathroom and a small kitchenette or kitchen.
When visualizing how big is 400 square feet studio is, visualize a room that can fit a queen-sized bed, a small sofa or loveseat, a coffee table, a compact dining setup, and some storage furniture like a dresser or bookshelf.
According to recent apartment listings in New York City, the average studio apartment measures between 350-450 square feet, which is why this 400 square feet example can be on the best reference.
Half of Single Basketball Court
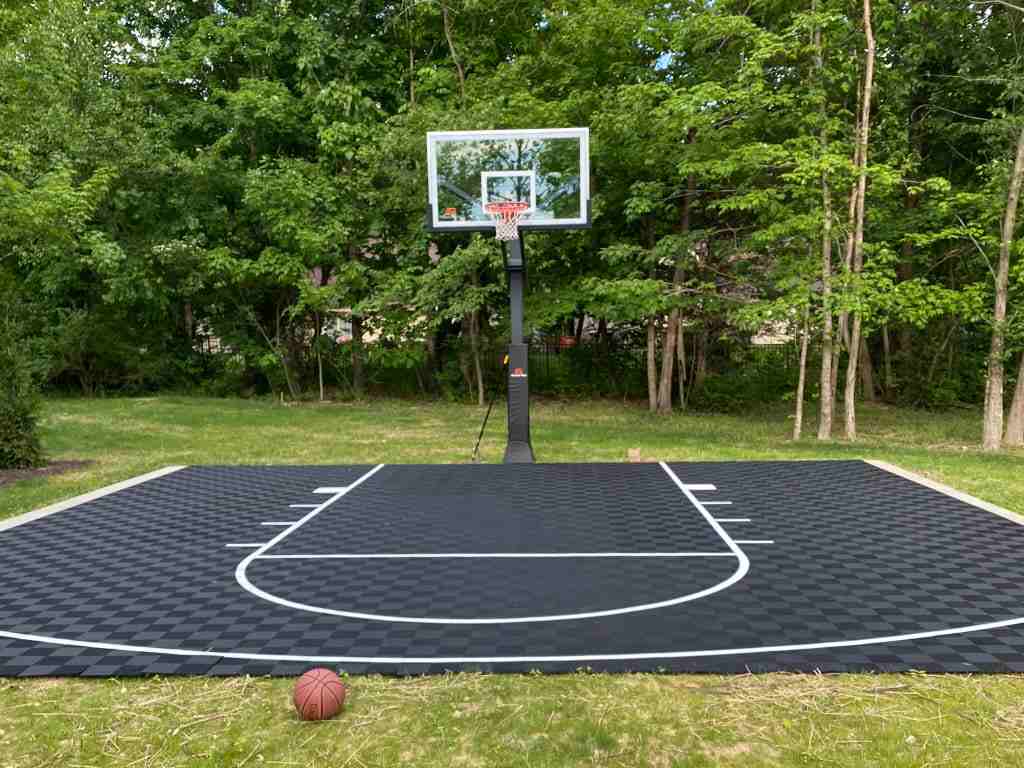
For sports fans, here’s a comparison, 400 square feet is equivalent to half the size of a basketball key on a regulation court.
A standard basketball court key measures about 19 feet wide by 16 feet deep, which is around 304 square feet which is almost around 400 square feet.

This sports comparison gives you a way to visualize the space.
Think about how much activity happens in the key during a basketball game, several athletes move around in this space. This can also be the reference for the how big is 400 square feet.
Large Living Room

A spacious living room in a single-family home measures around 400 square feet.
This comparison is helpful because most of us have spent time in living rooms and can visualize this.
When visualizing a 400 square foot living room, imagine a large area for a full-sized sofa, a loveseat or couple of armchairs, a coffee table, TV stand, and a small desk or reading nook.
A 400 square foot living room feels spacious because it has one purpose.
When converting this image to a full living space, you’d need to consider how to incorporate sleeping, dining, and kitchen functions as well.
What Can You Fit in a 400 Square Foot Space?
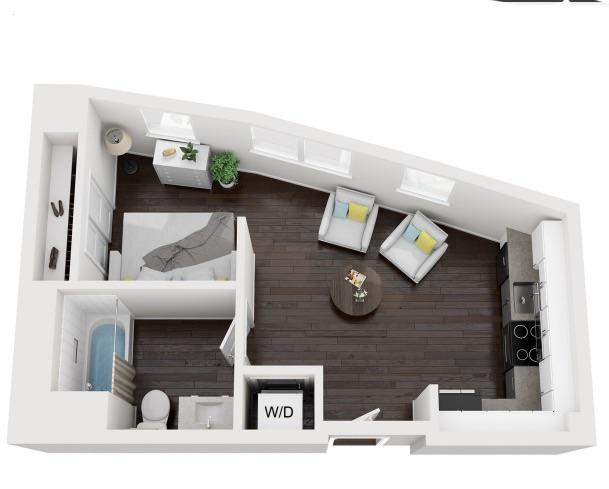
Let’s get practical about what fits comfortably in 400 square feet.
Based on my experience on small spaces, here’s what you can include:
For sleeping: A queen bed works in 400 square feet, though a full or double saves valuable space. If space is tight, consider a daybed that doubles as seating, a sleeper sofa, or a Murphy bed.
For living: A small sofa, a coffee table, and a compact TV stand or wall-mounted TV. You can also fit an accent chair if the layout allows.
For dining: A bistro table for two, a drop-leaf table that can expand when you have guests, or a counter-height dining table that can work as workspace too.
Many 400 square foot dwellers opt for a multi-purpose table rather than a dining set.
For working: A slim desk or wall-mounted fold-down desk can create a workspace without dominating the room. Floating desks that mount to walls take up no floor space when not in use.
For kitchen needs: If your 400 square feet includes a kitchen, apartment-sized appliances and limited counter space. Magnetic knife strips, wall-mounted spice racks, and hanging pots help maximize every inch.
The layout makes all the difference in a 400 square foot space.
An open studio feels different than a 400 square foot space divided into separate rooms. The open concept feels large and allows for flexible use.
Conclusion
As we’ve seen through our real-life examples of how big is 400 square feet, it’s almost the size of a two-car garage, a studio apartment, half a one-bedroom apartment, a large living room, or half the area of a basketball court.
It’s on the small side for a living space, 400 square feet provides room for all the essentials when thoughtfully designed.
What surprises people about 400 square foot spaces is how functional and comfortable they can be.
With the right furniture choices, smart storage solutions, and creativity, these compact spaces can feel open, organized, and suited to your needs.
Whether you’re moving into a 400 square foot apartment, planning a tiny house, or trying to visualize this measurement for a renovation, I hope these comparisons of how big is 400 square feet have given you a clarity and gave an inspiration to make the most use of it.




